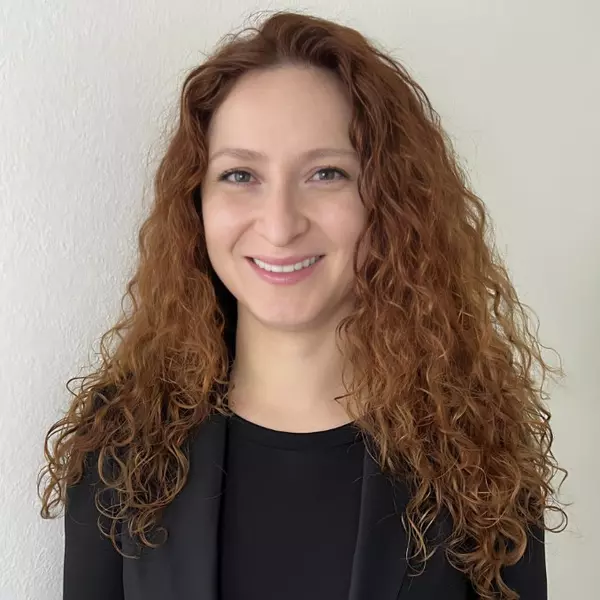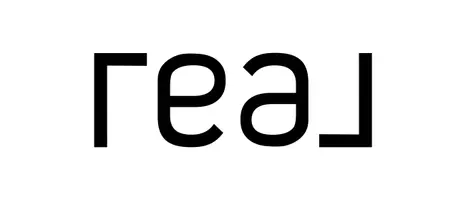$1,320,212
$1,312,212
0.6%For more information regarding the value of a property, please contact us for a free consultation.
17600 Mcdowell Valley DR Riverside, CA 92503
4 Beds
4 Baths
4,336 SqFt
Key Details
Sold Price $1,320,212
Property Type Single Family Home
Sub Type Single Family Residence
Listing Status Sold
Purchase Type For Sale
Square Footage 4,336 sqft
Price per Sqft $304
MLS Listing ID IV25028862
Sold Date 05/07/25
Bedrooms 4
Full Baths 4
Condo Fees $277
Construction Status Turnkey
HOA Fees $277/mo
HOA Y/N Yes
Year Built 2024
Lot Size 9,901 Sqft
Property Sub-Type Single Family Residence
Property Description
This Newport floor plan comes with 4 bedrooms, 4.5 bathrooms & a flex room. This home offers a nicely upgraded kitchen including white cabinetry, luxe quartz countertops & backsplash. Ask our Sales Consultants for additional details!
-NW Facing Homesite
-Floor to Ceiling Fireplace
-White Shaker Style Cabinets
-Upgraded Quartz Countertops
-Luxury Vinyl Plank Flooring
-Tuscan Exterior 10,233 sf Lot
Location
State CA
County Riverside
Area 252 - Riverside
Rooms
Main Level Bedrooms 1
Interior
Interior Features Breakfast Bar, Primary Suite, Walk-In Pantry, Walk-In Closet(s)
Cooling Central Air
Fireplaces Type None
Fireplace No
Laundry Laundry Room
Exterior
Parking Features Garage
Garage Spaces 3.0
Garage Description 3.0
Pool None, Association
Community Features Street Lights, Sidewalks, Gated
Amenities Available Clubhouse, Outdoor Cooking Area, Barbecue, Picnic Area, Playground, Pool, Spa/Hot Tub
View Y/N No
View None
Attached Garage Yes
Total Parking Spaces 3
Private Pool No
Building
Lot Description 2-5 Units/Acre
Story 1
Entry Level Two
Foundation Slab
Sewer Public Sewer
Water Public
Level or Stories Two
New Construction Yes
Construction Status Turnkey
Schools
School District Riverside Unified
Others
HOA Name Highland Grove Community Assoc.
Senior Community No
Tax ID 270660010
Security Features Security Gate,Gated Community
Acceptable Financing Cash, Cash to New Loan, Conventional, FHA, VA Loan
Listing Terms Cash, Cash to New Loan, Conventional, FHA, VA Loan
Financing Conventional
Special Listing Condition Standard
Read Less
Want to know what your home might be worth? Contact us for a FREE valuation!

Our team is ready to help you sell your home for the highest possible price ASAP

Bought with Padmaja Srinivas • Re/Max Premier Realty





