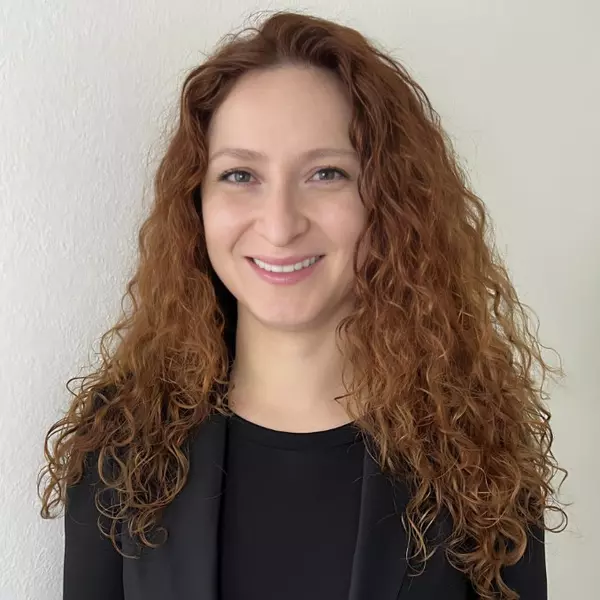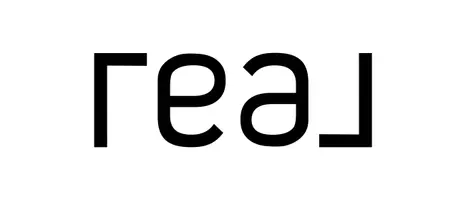$425,000
$429,000
0.9%For more information regarding the value of a property, please contact us for a free consultation.
1730 Halford AVE #143 Santa Clara, CA 95051
1 Bed
1 Bath
678 SqFt
Key Details
Sold Price $425,000
Property Type Condo
Sub Type Condominium
Listing Status Sold
Purchase Type For Sale
Square Footage 678 sqft
Price per Sqft $626
MLS Listing ID ML82001845
Sold Date 05/13/25
Bedrooms 1
Full Baths 1
Condo Fees $724
HOA Fees $724/mo
HOA Y/N Yes
Year Built 1970
Lot Size 723 Sqft
Property Sub-Type Condominium
Property Description
Welcome to this beautiful home! This charming unit offers 1 bedroom &1 full bathroom, featuring a ground floor layout for easy accessibility. Spacious patio provide a private outdoor space for kids to play or entertaining friends. Kitchen with quartz countertops. Living space includes a cozy dining "L" area and is equipped with recessed lighting, crown molding. Enjoy warmth of the electric baseboard heating system during cooler months. Bright and cozy Bedroom. Bathroom with granite and marble tiles, features a shower over tub setup and large lighted mirror. The community offers a variety of recreational options with Resort-like amenities with two swimming pools, Tennis Court, hot tub, gym, community room, clubhouse, BBQ area with lush expansive green belt. Low Santa Clara City Utilities. Walking distance to shopping, restaurants and coffee shop. Central location in Santa Clara, close to big name high-tech companies: APPLE, GOOGLE, NVIDIA. Easy access to Lawrence Expressway, 280, 101 & Central Expressway.
Location
State CA
County Santa Clara
Area 699 - Not Defined
Zoning PC
Interior
Heating Baseboard, Electric
Cooling None
Flooring Carpet, Laminate, Tile
Fireplace No
Appliance Dishwasher, Disposal, Microwave, Refrigerator, Range Hood, Vented Exhaust Fan
Exterior
Parking Features Covered, Carport, Guest
Carport Spaces 1
Pool Community, Heated, In Ground, Association
Community Features Pool
Amenities Available Clubhouse, Fitness Center, Hot Water, Management, Barbecue, Pool, Spa/Hot Tub, Tennis Court(s), Trash
View Y/N No
Roof Type Tar/Gravel,Tile
Attached Garage No
Total Parking Spaces 1
Private Pool No
Building
Faces South
Story 1
Foundation Slab
Sewer Public Sewer
Water Public
Architectural Style Spanish
New Construction No
Schools
Elementary Schools Other
Middle Schools Marian A. Peterson
High Schools Adrian Wilcox
School District Other
Others
HOA Name Las Brisas
Tax ID 21361127
Financing Cash
Special Listing Condition Standard
Read Less
Want to know what your home might be worth? Contact us for a FREE valuation!

Our team is ready to help you sell your home for the highest possible price ASAP

Bought with Melissa Lin • Beechwood Realty





